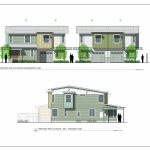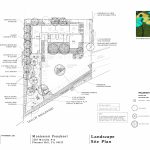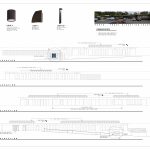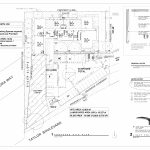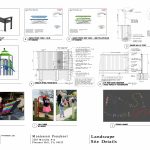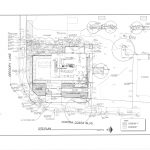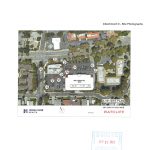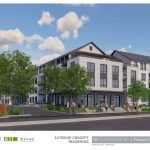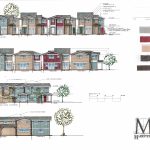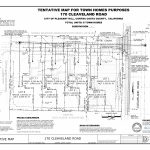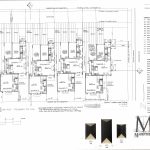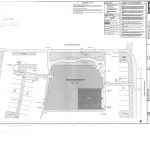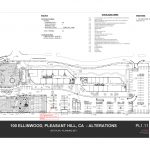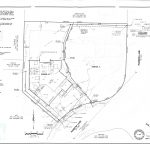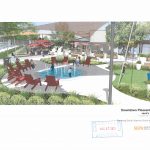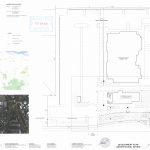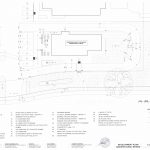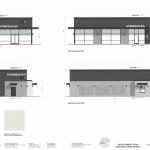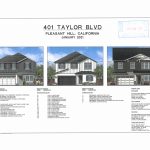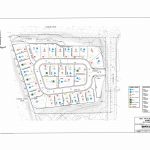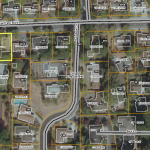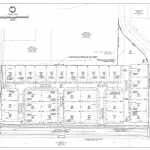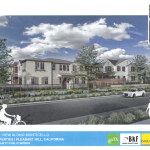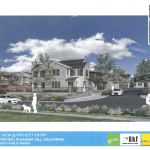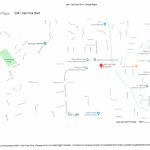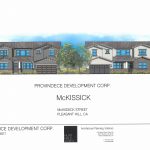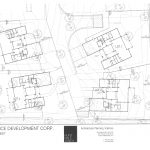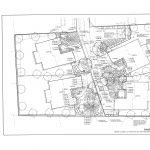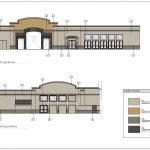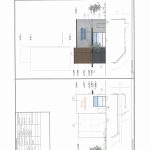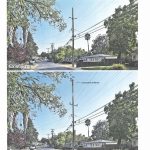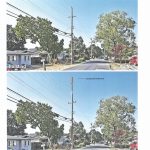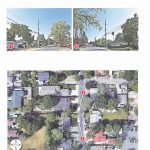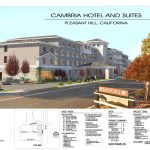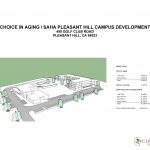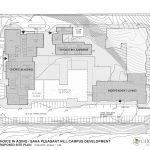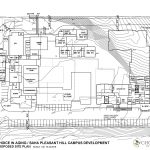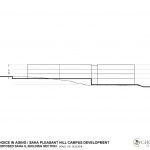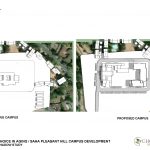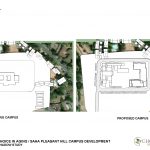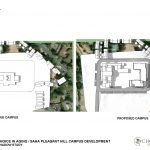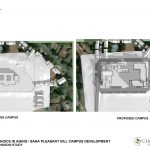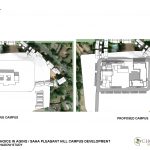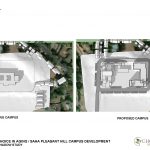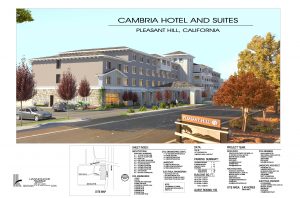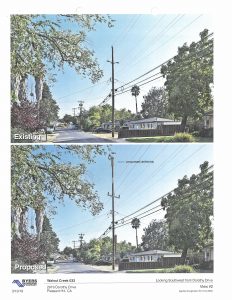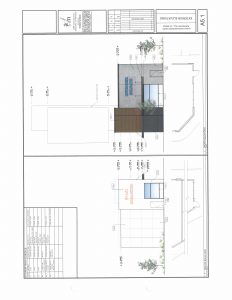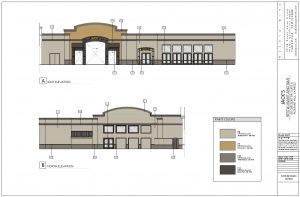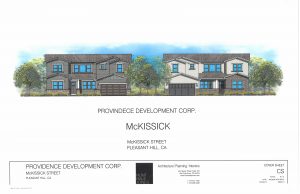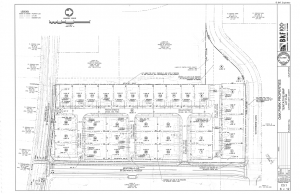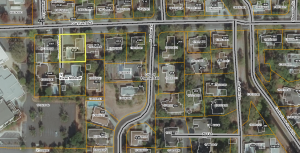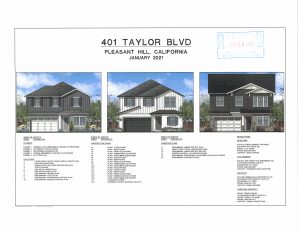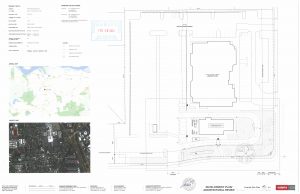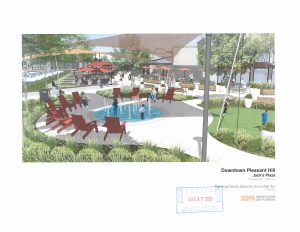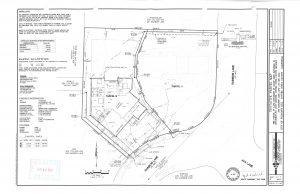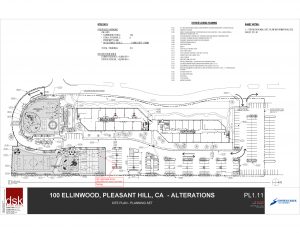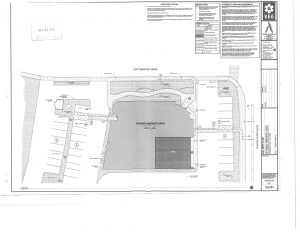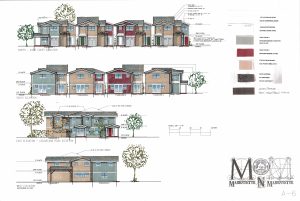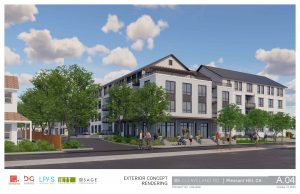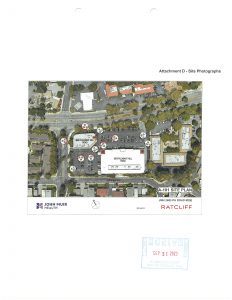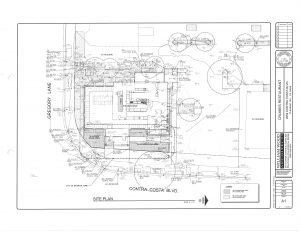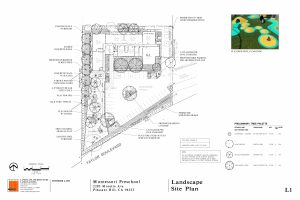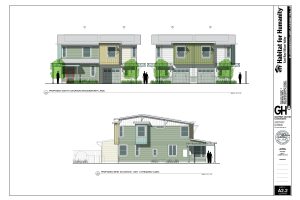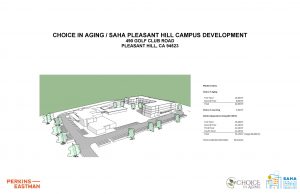Details
| Planning Application # | ENT 2024-0032 |
| Application Type | General Plan Amendment, Rezone, Development Plan, Minor Subdivision, Architectural Review |
| General Plan Land Use Designation | MFLD (Multiple Family Low Density) |
| Zoning | PUD-347 |
| Applicant | Melanie Mintenko, Habitat for Humanity 2619 Broadway, Oakland, CA 94612 |
| Project Planner | Andrew Shiflet - Associate Planner 925-671-5211 ashiflet@phillca.gov |
Map
Address
85 Woodsworth LaneStatus

Project Description
The applicant is proposing to construct four units of affordable housing on an undeveloped site.
Details
| Planning Application # | ENT 2024-0030 |
| Application Type | Architectural Review and Sign Permit |
| General Plan Land Use Designation | Mixed Use |
| Zoning | PUD DSP (Downtown Specific Plan) |
| Project Planner | Andrew Shiflet - Associate Planner 925-671-5211 ashiflet@phillca.gov |
Map
Address
2190 Contra Costa BoulevardStatus

Project Description
Request for exterior modifications to the outside of the tenant space for the Royale Eatery restaurant, including new building colors, light fixtures, awning and building signage.
Details
| Planning Application # | ENT 2024-0039 |
| Application Type | Architectural Review and Minor Exception |
| General Plan Land Use Designation | SFHD (Single Family High Density) |
| Zoning | R-7 (Single Family - 7,000 sq. ft. Lots) |
| Applicant | Nicholas Nowak, ABM Electrical 925-426-2006 |
| Project Planner | Andrew Shiflet - Associate Planner 925-671-5211 ashiflet@phillca.gov |
Map
Address
1660 Oak Park LaneStatus

Project Description
An Architectural Review permit request to install a new generator, including a redwood fence enclosure on the north side of the Aegis Assisted Living facility. The application includes a Minor Exception request to allow a 7-foot-tall fence enclosure, where 6-feet would otherwise be allowed.
Details
| Planning Application # | ENT-2024-0051 |
| Application Type | Architectural Review and Tree Removal Permit |
| General Plan Land Use Designation | MFLD (Multiple Family Low Density) |
| Zoning | MRM (Multiple Family Medium Density) |
| Applicant | Neelu Yadav 4231 Business Center #9 510-870-2340 |
| Project Planner | Andrew Shiflet - Associate Planner 925-671-5211 ashiflet@phillca.gov |
Map
Address
299 Rock Creek WayStatus

Project Description
The applicant is proposing modifications to the existing landscape, including:
- Remove all existing Oleander shrubs (163) at garage entrances and patios; replace ivy (which attracts rodents) with new ground cover.
- Oleander replacement at patio and garage – Applicant created a template with plant materials proposed for shaded locations and sunny locations. The plants are selected based on space requirements, attractiveness, boron resistanc, non-toxic for pets. Applicant is also proposing pebbles at the ground level for a modern aesthetic and for ease of maintenance.
- Add accent plants around Pond 3 and bridge from Ellinwood Way.
- Install enclosures for nine green yard waste bins.
- Replace portions of existing sod lawn with drought resistant plants.
- Remove 11 dead or dying existing trees per arborist report.
- Replace deteriorating street name signage.
Details
| Planning Application # | ENT-2024-0031 |
| Application Type | Development Plan Permit, Architectural Review Permit, Density Bonus |
| Application Submittal Date | 07/16/2024 |
| General Plan Land Use Designation | Multi-Family Medium Density |
| Zoning | PUD 410 |
| Applicant | Habitat for Humanity East Bay/Silicon Valley 2619 Broadway, Oakland CA 94612 (510) 803-3314 |
| Project Planner | Haley Croffoot - Senior Planner (925)671-5297 hcroffoot@phillca.gov |
Map
Address
250 Cleaveland RoadStatus

Project Description
Habitat for Humanity is seeking approval of a 7 unit attached-single-family development consisting of 4 units dedicated to low-income households and 3 units dedicated to moderate-income households. The applicant is seeking approval of a Density Bonus to increase the allowed density on site, as well as seeking waivers from several development standards.
Details
| Planning Application # | ENT 2024-0035 |
| Application Type | Architectural Review Permit and Sign Permit |
| Application Submittal Date | 07/30/2024 |
| General Plan Land Use Designation | Commercial and Retail |
| Zoning | Retail Business |
| Applicant | Sandy Singh 1700 Contra Costa Blvd. 925 335-0306 |
| Project Planner | Jeff Olsen - Associate Planner 9256715209 jolsen@pleasanthillca.org |
Map
Address
1700 Contra Costa BoulevardStatus

Project Description
Building color change and new signage
Details
| Planning Application # | ENT 2024-0029 |
| Application Type | Arch. Review Permit |
| Application Submittal Date | 07/18/2024 |
| General Plan Land Use Designation | Commercial and Retail |
| Zoning | Retail Business |
| Applicant | Brian Collins 1426 South Willow Avenue 909 879-2900 |
| Project Planner | Jeff Olsen - Associate Planner 9256715209 jolsen@pleasanthillca.org |
Map
Address
698 Contra Costa BoulevardStatus

Project Description
New signage, building colors and landscape for a new corporate identity at a former Chevron gas station.
Details
| Planning Application # | ENT-2024-0010 |
| Application Type | Architectural Review and Sign Permit |
| General Plan Land Use Designation | Commercial and Retail |
| Zoning | Retail Business |
| Applicant | Jonathan Yi 1075 Boulevard Way, Walnut Creek, 94595 510-209-4738 |
| Project Planner | Andrew Shiflet - Associate Planner 925-671-5211 ashiflet@pleasanthillca.org |
Map
Address
1581 Oak Park BoulevardStatus

Project Description
Architectural Review and Sign Permit request, ENT-2024-0010, submitted by Jonathan Yi of Husteads Auto Body. The applicant is proposing new gray and blue exterior building colors and two, new, 45-square-foot, internally illuminated wall signs. The wall signs would be mounted to the west and north building elevations.
Details
| Planning Application # | ENT 2024-0017 |
| Application Type | Use Permit |
| Application Submittal Date | 05/06/2024 |
| General Plan Land Use Designation | Commercial and Retail |
| Zoning | Retail Business |
| Project Planner | Jeff Olsen - Associate Planner 9256715209 jolsen@pleasanthillca.org |
Map
Address
548 Contra Costa BoulevardStatus

Project Description
Establish a General Day Care use and Personal Improvement Service (birthday parties with art studio component) use in a Retail Business zoning district.
Details
| Planning Application # | ENT 2023-0059 |
| Application Type | Arch. Review Permit and Development Plan Permit |
| General Plan Land Use Designation | Open Space |
| Zoning | PUD 723 |
| Project Planner | Jeff Olsen - Associate Planner 9256715209 jolsen@pleasanthillca.org |
Map
Address
800 Golf Club RoadStatus

Project Description
Establish a new maintenance building, new training center and landscape modifications.
Details
| Planning Application # | ENT 2024-0012 |
| Application Type | Use Permit |
| Application Submittal Date | 03/01/2024 |
| General Plan Land Use Designation | Office |
| Zoning | PAO |
| Applicant | Neuro Vet Use Permit 425 Gregory Lane 916 788-4480 |
| Project Planner | Jeff Olsen - Associate Planner 9256715209 jolsen@pleasanthillca.org |
Map
Address
425 Gregory LaneStatus

Project Description
Use Permit request to establish an Animal Hospital land use in a PAO zoning district.
Details
| Planning Application # | ENT-2023-0029 |
| Application Type | Use Permit, Architectural Review Permit |
| General Plan Land Use Designation | Office |
| Zoning | PAO (Professional and Administrative Offices) |
| Project Area | 1.27 acres |
| Applicant | Harpreet Grewal, Learn and Play Montessori 39500 Stevenson Place, Suite 105, Fremont, CA 94539 (510) 916-1505 |
| Project Planner | Andrew Shiflet - Associate Planner (925) 671-5211 ashiflet@pleasanthillca.org |
Map
Address
2285 Morello AvenueStatus

Project Description
The applicant is requesting conditional use permit approval for a proposed day care and private school use that would accommodate up to 202 students on a 55,321-square-foot lot in the Professional and Administrative Office zoning district. The applicant is also requesting an architectural review permit for exterior improvements to the project site, including a 2,073-square-foot addition to an existing 8,016-square-foot building, a new exterior trash enclosure, 7,500 square feet of new outdoor play area, American’s with Disabilities Act (ADA) compliance improvements, roof top equipment screening, landscape improvements, and bicycle racks.
Under its written request, Learn and Play Montessori School would operate year-round, Monday through Friday, from 8:00am to 6:00pm, serving children ages 18 months to 9-years of age, and employing up to 30 staff, including both full and part-time. The school would offer multiple programs starting throughout the day, including full-day (8:00 am-6:00 pm), extended-day (8:30am-2:30pm), half-day (8:30am-11:30am), and afterschool (11:30am-6:00pm or 2:30pm-6:00pm). Teachers would oversee curbside drop-off and pick-up during normal peak hours of 8:00-9:00am and 5:00-6:00pm, if needed.
Details
| Planning Application # | ENT 2023-0036 |
| Application Type | Arch. Review Permit and Use Permit |
| General Plan Land Use Designation | Mixed Use - High Density |
| Zoning | PUD 347 |
| Applicant | Jonathan James 301 Hartz Drive, Suite 203, Danville, CA 94526 925 820-8233 |
| Project Planner | Jeff Olsen - Associate Planner 9256715209 jolsen@pleasanthillca.org |
Map
Address
2059 Contra Costa BoulevardStatus

Project Description
Proposal for exterior modifications (Arch. Review Permit) for a new outdoor seating facility exceeding 12 seats (Use Permit) and landscape modifications.
Details
| Planning Application # | ENT 2023-0043 |
| Application Type | Use Permit |
| Application Submittal Date | 09/21/2023 |
| General Plan Land Use Designation | Retail Commercial |
| Zoning | Retail Business |
| Applicant | Lisa Bruce 1400 Treat Blvd., Walnut Creek, CA 94597 415 637-2757 |
| Project Planner | Jeff Olsen - Associate Planner 925 671-5206 jolsen@pleasanthillca.org |
Map
Address
2685 Pleasant Hill RoadStatus

Project Description
Use Permit to establish 100% medical office use in the RB District (8,250 sf pad building)
Details
| Planning Application # | PLN 18-0359 |
| Application Type | General Plan Amendment, Development Plan Permit, Tree Removal Permit, Architectural Review Permit, Amendment to the Downtown Specific Plan, and PUD Rezoning (with a PUD Concept Plan) |
| General Plan Land Use Designation | Multi Family Cleaveland Very High Density |
| Zoning | PUD DCMSP |
| Applicant | Blake Griggs |
| Project Planner | Daniel Hortert - Project Planner 925-671-5209 planning@pleasanthillca.org |
Map
Address
85 Cleaveland RoadDocuments
Links to the City Council Staff Report can be found through the following link (Item 9.1) – http://pleasanthillca.iqm2.com/Citizens/Detail_Meeting.aspx?ID=1725
Status

Project Description
This project consists of a General Plan Amendment, Development Plan Permit, Tree Removal Permit, Architectural Review Permit, Amendment to the Downtown Specific Plan, and PUD Rezoning (with a PUD Concept Plan) for a 189-unit multifamily residential project submitted by Blake Griggs Properties, LLC. The 2.33-acre site is proposed to be rezoned from the existing Downtown Specific Plan (Planned Unit Development District) zoning district to the proposed Downtown Cleaveland Multifamily Specific Plan (Planned Unit Development District), and an accompanying General Plan Amendment from Mixed Use to Cleaveland Multifamily Very High Density (Allowed Density: 41-93 dwelling units per net acre). The proposed density would be 93 dwelling units per net acre (based on 2.03 net acres).
The proposed PUD “Specific/Concept Plan” addresses the following:
- Distribution and location of uses within the PUD.
- Discussion of the project relative to transportation and utilities (infrastructure).
- Standards and criteria for development relative to natural resources and open space.
- Land use schedule defining permitted, conditional, temporary, and accessory uses.
- Development regulation schedule.
- Design guidelines/criteria to include sustainability (Green Building) features/methods.
- General Plan consistency.
The Downtown Cleaveland Multifamily Specific Plan proposes modifications to the following development standards: maximum density, maximum lot coverage, maximum number of stories, maximum building height, minimum number of parking spaces, and maximum fence/wall height.
The project is a 189-unit multifamily residential project and related site improvements. The proposed new multifamily residential project would consist of three to four and a half stories with a maximum building height of 61’-11” from street grade. The units would consist of studio, one- and two-bedroom floor plans ranging in size from 561 square feet to 1,182 square feet. The proposal includes three courtyards, a roof deck, outdoor kitchen and dining areas, lounge areas with fire pits, a lap pool, a fitness center, and a clubroom lounge. Nineteen (10%) of the units will be affordable to lower income renters. The breakdown of affordable units is nine very low and ten moderate income units. Project parking would be provided via subterranean parking garages with two levels for guests and residents totaling 288 spaces, and 16 surface level parking spaces for guests for a total of 304 spaces. In addition, 60 bicycle parking spaces would be provided on the first level of the parking garage. Northbound Cleaveland Road would provide vehicle access to the proposed project.
Details
| Planning Application # | PLN 22-0454 |
| Application Type | Subdivision, Architectural Review, Development Plan Review |
| Application Submittal Date | 11/30/2022 |
| General Plan Land Use Designation | Multiple Family - Medium Density |
| Zoning | PUD 410 |
| Project Area | 0.55 acres |
| Building Area | 10,480 square feet |
| Applicant | Tom Kamali (650) 906-3334 |
| Project Planner | Haley Croffoot - Senior Planner (925) 671-5297 hcroffoot@pleasanthillca.org |
Status

Project Description
An approved 8-lot single family development consisting of 8 units, one of which will be designated as low income. The applicant has applied for vesting rights pursuant to SB 330 and is seeking several waivers and concessions under State Density Bonus Law.
Details
| Planning Application # | PLN 22-0444 |
| Application Type | Use Permit |
| Application Submittal Date | 11/21/2022 |
| General Plan Land Use Designation | Commercial/Retail |
| Zoning | Retail Business |
| Applicant | Graham Tait 44 South Broadway, White Plains, NY 10603 612 999-4726 |
| Project Planner | Jeff Olsen - Associate Planner 9256715209 jolsen@pleasanthillca.org |
Map
Address
622 Contra Costa BoulevardStatus

Project Description
Request for a use permit to establish a Animal Hospital use in the RB Retail Business district.
Details
| Planning Application # | PLN 21-0243 |
| Application Type | Use Permit, Architectural Review Permit, Sign Permit |
| General Plan Land Use Designation | Office |
| Zoning | PAO - Professional and Administrative Office |
| Applicant | Ryan Perez |
| Project Planner | Andrew Shiflet - Assistant Planner 925-671-5211 ashiflet@pleasanthillca.org |
Map
Address
100 Ellinwood WayStatus

Project Description
A proposal by Ryan Perez, of Sonder Creek Academy, to operate a primary and middle school use for up to 470 students in grades Junior Kindergarten through Eighth Grade at 100 Ellinwood Way. The applicant proposes to occupy the first two floors and a portion of the third floor of the existing 102,000 sq. ft., three-story office building on the site. The proposal includes an onsite traffic circulation pattern for student drop-off and pick-up. Lastly, the applicant proposes to use portions of the existing parking facility for an outdoor play area and for a field for physical education classes and summer camp use. The 221,874 sq. ft. project site is zoned PAO – Professional and Administrative Office. Assessor Parcel Number 127-210-027.
Details
| Planning Application # | PLN 22-0397 |
| Application Type | Subdivision, Architectural Review, Development Plan Review |
| Application Submittal Date | 09/23/2022 |
| General Plan Land Use Designation | Mulit-Family High Density |
| Zoning | PUD - 410 |
| Applicant | Jay Harb 1740 La Pergola Drive, Brentwood, CA 94513 |
| Project Planner | Haley Croffoot - Senior Planner 925-617-5297 hcroffoot@pleasanthillca.org |
Map
Address
230 Cleaveland RoadStatus

Project Description
An approved multi-family, three-story development of 9 new townhomes, one of which will be designated as very low income.
The project also includes tree removal, tree replacement, perimeter fencing, and new landscaping.
Details
| Planning Application # | PLN 22-0015 |
| Application Type | Minor Subdivision |
| General Plan Land Use Designation | Single-Family Medium Density |
| Zoning | R10 (Single-Family - 10,000 sq. ft. Lots) |
| Project Area | 0.53 acres |
| Applicant | Jinweu Du and Fanbo Jiang 255 Rainbow Lane, Pleasant Hill, CA 94523 |
| Project Planner | Andrew Shiflet - Assistant Planner 9256715211 ashiflet@pleasanthillca.org |
Map
Address
255 Rainbow Lane LaneStatus

Project Description
The City of Pleasant Hill has received an application requesting a two-lot Minor Subdivision of an existing 23,000 square foot lot at 255 Rainbow Lane. The proposed project consists of subdividing the property into two parcels that comply with the current R-10 zoning district development regulations. Parcel A would have a lot area of 11,210 square feet, and Parcel B would have a lot area of 11,790 square feet.
The subject site is bounded to the east and south by Rainbow Lane. It is adjacent to other single-family homes. The ground is relatively flat along the property. An existing residential structure is present on the property. The existing home will remain on Parcel A as shown on the tentative map. Any new home that is developed on the resulting parcel would require a separate and public review of an Architectural Review permit application.
Details
| Planning Application # | PLN 21-0324 |
| Application Type | Architectural Review Permit |
| Application Submittal Date | 08/09/2021 |
| General Plan Land Use Designation | Mixed Use |
| Zoning | Downtown Specific Plan |
| Applicant | Glenn Wood, SGPA Architects 200 Pine Street, Studio 500, San Francisco, CA 94104 (415) 394-0959 |
| Project Planner | Jeff Olsen - Associate Planner 9256715206 jolsen@pleasanthillca.org |
Map
Address
59 Crescent DriveStatus

Project Description
New amenities to the East Plaza (Downtown Pleasant Hill) to include an special events facility, outdoor seating, a splash zone and upgraded landscape.
Details
| Planning Application # | PLN 21-0070 |
| Application Type | Development Plan, Use Permit, Architectural Review Permit |
| General Plan Land Use Designation | C & R - Commercial & Retail |
| Zoning | RB - Retail Business |
| Applicant | Ed Cardoza 101 Ellinwood Drive, Pleasant Hill, CA 94523 (925) 691-0800 |
| Project Planner | Lori Radcliffe - Associate Planner (925) 671-5297 lradcliffe@pleasanthillca.org |
Map
Address
999 Contra Costa BoulevardStatus

Project Description
The 2.68-acre project site is currently developed with a 13,628 square foot retail building and an approximate 8,000 square foot vacant restaurant building (formerly Tahoe Joe’s. The existing 8,000 square foot building will be demolished and replaced with a 2,500 square foot Starbuck’s coffee shop with a drive-thru facility that can queue 16 vehicles. The proposed business would be open from 6AM to 10PM and would include a 14 seat outdoor seating area. Surrounding uses are single-family homes and office buildings.
Currently, the project includes a Development Plan Permit, a Use Permit, and Architectural Review Permit, proposed by Cardoza Properties, Inc.
The property is currently zoned RB-Retail Business with a General Plan designation of C & R-Commercial and Retail. Assessor’s Parcel Number: 153-121-038.
Details
| Planning Application # | PLN 21-0028 |
| Application Type | General Plan Amendment, Rezoning, Development Plan, Major Subdivision and Architectural Review Permit |
| Application Submittal Date | 01/26/2021 |
| General Plan Land Use Designation | Office |
| Zoning | Professional & Administrative Office |
| Project Area | 4.96 acres |
| Applicant | Bruce Myers - CDP Pleasant Hill LLC 675 Hartz Avenue, Suite 301, Danville, CA 94526 (925) 383-9045 |
| Project Planner | Jeff Olsen - Associate Planner (925) 671-5206 jolsen@pleasanthillca.org |
Map
Address
401 Taylor BoulevardStatus

Project Description
Proposal for 31 single-family detached homes (2 and 3 stories) on small lots. Each home would include a two-car attached garage and driveway apron for additional on-site parking. Six of the 31 homes are proposed to accommodate an Accessory Dwelling Unit (ADU) and 16 guest parking spaces would be provided. Application to include a General Plan Amendment (from Office to Multi-Family Very Low-Density), PUD Rezoning, Major Subdivision, Development Plan Permit and Architectural Review Permit.
Details
| Planning Application # | PLN 19-0053 |
| Application Type | Use Permit |
| General Plan Land Use Designation | Single Family Medium Density |
| Zoning | R-10 |
| Applicant | Justina Staley 2041 Oak Park Boulevard 925-285-1893 |
| Project Planner | Lori Radcliffe - Associate Planner 925-671-5297 |
Map
Address
2041 Oak Park BoulevardStatus

Project Description
Request for day care, general use for approximately 30 children. The site is currently developed with a single family home, previously used for a large family day card.
Details
| Planning Application # | PLN18-0383 |
| Application Type | Architectural Review, Development Plan, Tree Removal, Vesting Tentative Map, GPA, Rezoning PUD |
| Application Submittal Date | 02/08/2019 |
| General Plan Land Use Designation | Semi-Public and Institutional |
| Zoning | R10 SFR - 10,000 sf lots |
| Project Area | 5.002 acres |
| Landscaping | 42% |
| Stories/Height | 2 stories |
| Parking Provided | 85 parking spaces |
| Applicant | Contra Costa County 255 Glacier Drive, Martinez, CA 94553 |
| Project Planner | Daniel J. Hortert, AICP - Project Planner (925) 671-5208 dhortert@pleasanthillca.org |
Map
Address
1750 Oak Park BoulevardDocuments
3-26-19 PC Study Session Staff Report
12-6-18 ARC Study Session Staff Report
1-16-20 ARC Staff Report (Public Hearing)
1-28-20 PC Staff Report (Public Hearing)
5-11-2020 CC Staff Report (Public Hearing)
Status

Project Description
34 unit single family detached small lot residential subdivision that would be located on the site of the existing Pleasant Hill library totaling 5.002 acres. This proposed residential subdivision is one component of an overall Specific Plan for development of the approximately 16 acres of County-owned property which comprises the Oak Park/Monticello Site Program Area.
The applicant proposes four architectural styles, including Spanish, Farmhouse, Cottage and Craftsman and seven of the larger floor plans contain Accessory dwelling units in compliance with the City’s inclusionary zoning ordinance (20% of units ADUs).
The project proposes 153 total parking spaces:
- 68 Garage
- 68 Driveway
- 17 Street
Details
| Planning Application # | PLN 19-0053 |
| Application Type | Use Permit |
| Application Submittal Date | 02/13/2019 |
| General Plan Land Use Designation | Single Family Medium Density |
| Zoning | R-10 |
| Project Area | 0.26 acres |
| Applicant | Justina Staley 2041 Oak Park Boulevard, Pleasant Hill |
| Project Planner | Lori Radcliffe - Associate Planner (925) 671-5297 lradcliffe@pleasanthillca.org |
Map
Address
2041 Oak Park BoulevardDocuments
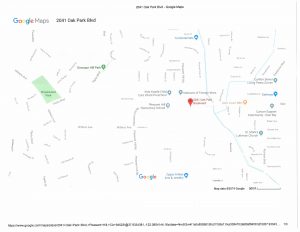
Status

Project Description
Request for Use Permit to allow Day Care, General.
Hours of operation:
Monday – Friday 7:00am to 5:30pm
Details
| Planning Application # | PLN 18-0367 |
| Application Type | Minor Subdivision |
| Application Submittal Date | 08/13/2018 |
| General Plan Land Use Designation | Single Family Medium Density |
| Zoning | R-10 |
| Project Area | 1.19 acres |
| Stories/Height | 2 stories |
| Applicant | Providence Development Corp - Ken Wu 1055 Craddock Court, Walnut Creek, CA 925-289-9288 |
| Project Planner | Lori Radcliffe - Associate Planner 925-671-5297 lradcliffe@pleasanthillca.org |
Map
Address
McKissick AvenueStatus

Project Description
Minor Subdivision (Vesting Tentative Parcel Map), submitted by Providence Development Corporation for a 4 lot single family residential subdivision. Proposed site improvements include stormwater treatment, retention facilities, and the removal of all 40 trees from the site. The project site is approximately 1.19 acres and the proposed subdivision would have lots ranging in size from 10,549 to 12,262 (net) square feet. As proposed the project site would be accessed off of non-exclusive easement off of McKissick Street.
Each proposed home will consist of:
First floor living – 2,074sf
Second floor living – 1,264sf (28sf less than proposed at previous study sessions)
- Garage – 515sf
- Covered porches – 346sf. The resulting lot coverages would range from 23.9% to 27.8% and associated floor area ratios would be 27.3% to 31.7%. Other improvements include landscaping, fences, and retaining walls.
Details
| Planning Application # | PLN 19-0371 |
| Application Type | Architectural Review |
| General Plan Land Use Designation | Mixed Use |
| Zoning | PUD-DSP |
| Applicant | Jack's Restaurant & Bar 60 Crescent Drive, Suite A 9256715211 |
| Project Planner | Andrew Shiflet - Assistant Planner 925-671-5211 ashiflet@pleasanthillca.org |
Map
Address
60 Crescent DriveStatus

Project Description
A request for an Architectural Review Permit (PLN 19-0371) for an exterior building color change to the existing exterior of Jack’s Restaurant and Bar in the Downtown.Pleasant Hill area. The building colors proposed are- a medium beige and light green for the body (both warm, earthy tones) with darker green and brown for the accents and trim. The subject site is at 60 Crescent Drive, Suite A, (limited to exterior of Jack’s Restaurant and Bar only) on the east side of Crescent Drive. The property is zoned PUD-DSP. Assessor Parcel Number: 150-300-004.
Details
| Planning Application # | PLN 18-0460 |
| Application Type | Architectural Review Permit |
| Application Submittal Date | 11/05/2018 |
| General Plan Land Use Designation | Commercial and Retail |
| Zoning | Retail Business |
| Project Area | .30 acres |
| Building Area | 1700 square feet |
| Stories/Height | 1 story / 21 feet |
| Parking Provided | 18 parking spaces |
| Applicant | MGP DVC LLC 425 California Street, 10th Floor, San Francisco, CA 94104 (415) 693-9000 |
| Project Planner | Jeff Olsen - Associate Planner (925) 671-5206 jolsen@pleasanthillca.org |
Map
Address
61 Chilpancingo ParkwayStatus

Project Description
A new 1,700 sf commercial building to include site improvements such as landscape and 18 parking spaces. Currently, no tenant(s) is proposed.
Details
| Planning Application # | PLN 18-0100 |
| Application Type | Use Permit, Architectural Review Permit, and Encroachment Permit |
| Application Submittal Date | 03/21/2018 |
| General Plan Land Use Designation | Single Family Medium Density |
| Zoning | R-10 Single Family Residential Medium Density |
| Project Area | In the public right-of-way, adjacent to 2919 & 2925 Dorothy Drive acres |
| Applicant | Clarence Chavis - Byers Engineering Company for Verizon Wireless 4780 Chabot Drive, #140, Pleasanton, CA 94588 707-408-1670 |
| Project Planner | Lori Radcliffe - Associate Planner 925-671-5297 lradcliffe@pleasanthillca.org |
Map
Address
2919 Dorothy DriveStatus

Project Description
Installation of a small cell wireless telecommunications facility on an existing wooden utility pole in the public right-of-way. The facility will include: (1) cylindrical antenna, (1) electrical meter, (1) disconnect, (4) couplers (contained in shrouds), (2) RRUS-32 units with shrouds, (3) ground bars, (1) fiber demarc box, and (1) C-channel standoff mount. the equipment will be painted to match the wooden pole.
Details
| Planning Application # | PLN 18-0198 |
| Application Type | PUD, Use Permit, Development Plan, Architectural Review Permit |
| General Plan Land Use Designation | Commercial and Retail |
| Zoning | Retail Business - RB |
| Lot Coverage | 23% |
| Landscaping | 20% |
| Stories/Height | 4 stories / 50 feet |
| Parking Provided | 133 parking spaces |
| Applicant | Stratus Development Partners LLC 17 Corporate Plaza #200, Newport Beach CA 949-294-6990 |
| Project Planner | Troy Fujimoto - City Planner 925-671-5224 tfujimoto@pleasanthillca.org |
Map
Address
3131 N Main StreetStatus

Project Description
Details
| Planning Application # | PLN 21-0294 |
| Application Type | Development Plan, Conditional Use & Architectural Review Permits, Minor Subdivision |
| General Plan Land Use Designation | Office and Multi-Family Very High |
| Specific Plan Area | PUD |
| Zoning | PUD |
| Project Area | four acres acres |
| Stories/Height | 4 stories |
| Applicant | Choice in Aging, Satellite Affordable Housing Associates 490 Golf Club Road |
| Project Planner | Jeff Olsen - Associate Planner 925-671-5206 jolsen@pleasanthillca.org |
Map
Address
490 Golf Club RoadStatus

Project Description
An application by Choice in Aging (formerly Rehabilitation Services of Northern California) & Satellite Affordable Housing Associates, to redevelop the current site to have various complementary uses as summarized below:
- Demolition of existing buildings;
- Construction of a new Choice in Learning (day care facility) that would accommodate up to 90 students;
- Construction of a new Choice in Aging facility to accommodate the existing adult day health care program;
- New senior affordable housing units, 81 one-bedroom units and one two-bedroom managers unit. On-site amenities are included such as community room, services, property management office, outdoor space and laundry facilities within a building up to four stories;
- Site improvements including driveways, parking and landscaping improvements.
Cambria Hotel Development
155 Room 3 and 4 Story Hotel
Verizon Small Cell Wireless Telecommunications Facility
Installation of a small cell wireless telecommunications facility on an existing wooden utility pole in the public right-of-way.
61 Chilpancingo Parkway – New Building
New 1,700 sf commercial building
Jack’s Restaurant & Bar Exterior Color Change
New exterior building colors at the existing Jack's Restaurant & Bar
Providence Development ‘McKissick 4 Lot Minor Subdivision & 4 New Homes
Four new lots and associated homes, landscape, fences, and retaining walls
Guiding Light Montessori
Request for Use Permit to allow Day Care, General. Hours of operation:Monday - Friday 7:00am to 5:30pm
Oak Park Residential
34 Unit with 7 Accessory Dwelling Units Tentative Map Subdivision
Guiding Light Montessori
Day care, general request, up to 30 children
401 Taylor Blvd. II
31 new single-family detached homes (on small lots) with attached two-car garages.
Starbuck’s Coffee Shop with Drive-Thru
Demo existing 8,000 square foot building (former Tahoe Joe's). Construct new 2,500sf Starbuck's with drive-thru.
Downtown Pleasant Hill East Plaza Remodel
Remodel the existing East Plaza common area in Downtown Pleasant Hill.
Du + Jiang Minor Subdivision
An application for a two-lot Minor Subdivision (Tentative Parcel Map) of an existing 23,000 square foot lot. The project will result in two lots: Parcel A: 11,210 square feet; Parcel B: 11,790 SF.
Harb Townhomes
Multi-family, three-story development of 9 new condominiums, one of which will be designated as very-low income
Sonder Creek Academy
Use Permit and Architectural Review Permit request for Sonder Creek Academy, a Junior Kindergarten through Eight Grade school serving up to 470 students at 100 Ellinwood Way.
VEG Animal Hospital Use Permit
Use Permit request for an Animal Hospital use.
Kamali 8-Lot Single Family Subdivision
8-lot single family development project
85 Cleaveland Road – 189 Unit Multi-Family Residential Project
189-unit multifamily residential project
John Muir Health Use Permit
Use Permit for 100% Medical Office use
Crumbs Restaurant Outdoor Seating Facility
New Outdoor Seating Facility
Learn and Play Montessori Preschool
Learn and Play Montessori School
Neuro Vet Use Permit
Use Permit for Animal Hospital land use
Contra Costa Country Club Remodel
Site Improvements to existing golf course.
Kid Time General Day Care Use Permit
General Day Care for up to 64 Children
Husteads Exterior Modifications
Husteads Exterior Modifications
76 Service Station Remodel
Site Improvements to Existing Gas Station Site
Taco Bell Remodel
Building color change and new signage for existing Taco Bell drive-thru restraurant
Habitat for Humanity – 7 unit Affordable Housing Development
Habitat for Humanity 7-unit affordable housing development
Ellinwood Park HOA Landscape Modifications
Ellinwood Park HOA Landscape Modifications
Aegis Back-Up Generator
Aegis Back-Up Generator
The Royale Eatery Exterior Modifications and Signage
Royale Eatery Exterior Modifications and Signage
Habitat for Humanity – Four-unit Affordable Housing Development
Habitat for Humanity 4 Unit Development
490 Golf Club Road Redevelopment
Redevelopment of the existing Choice in Aging Facility at 490 Golf Club Road

